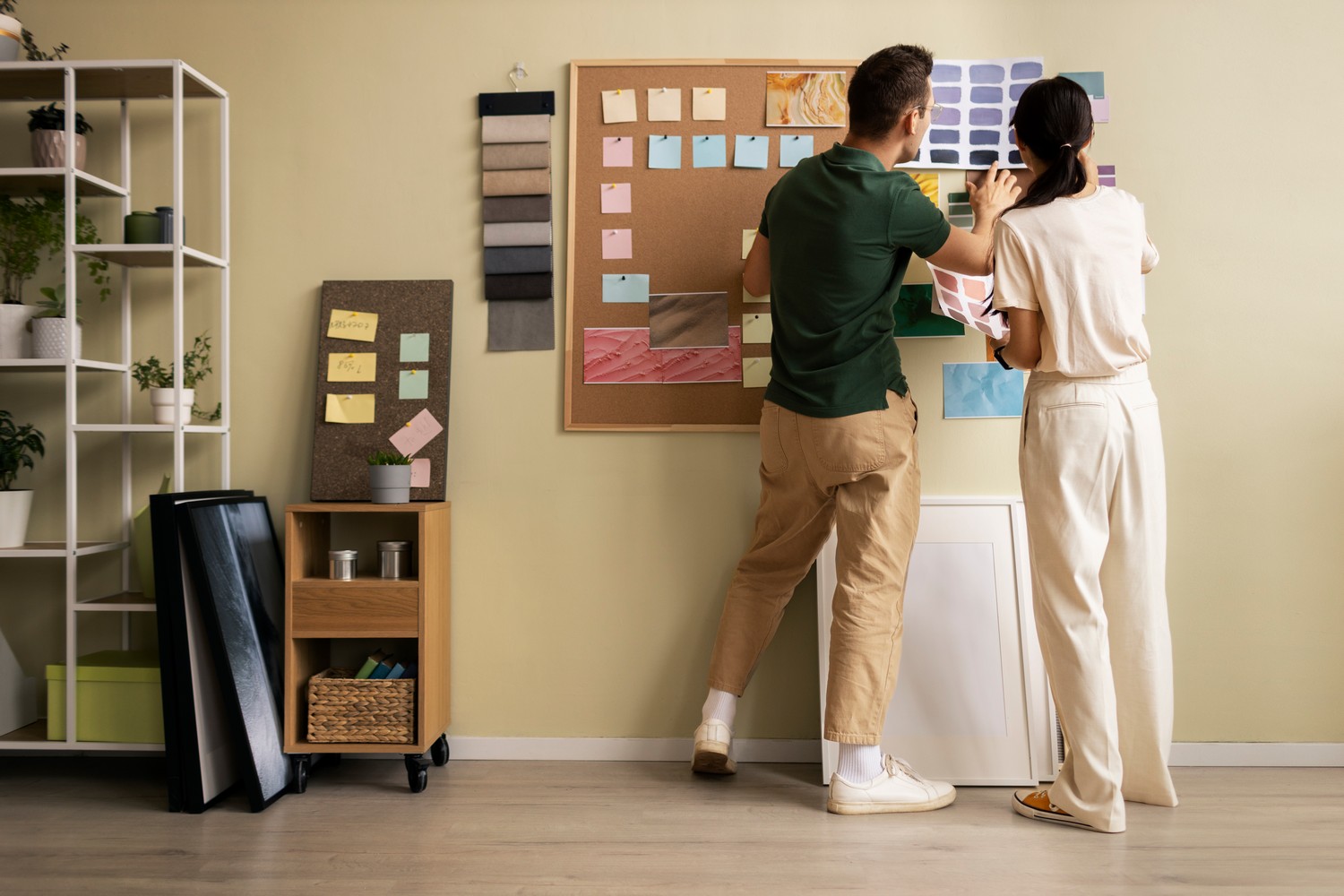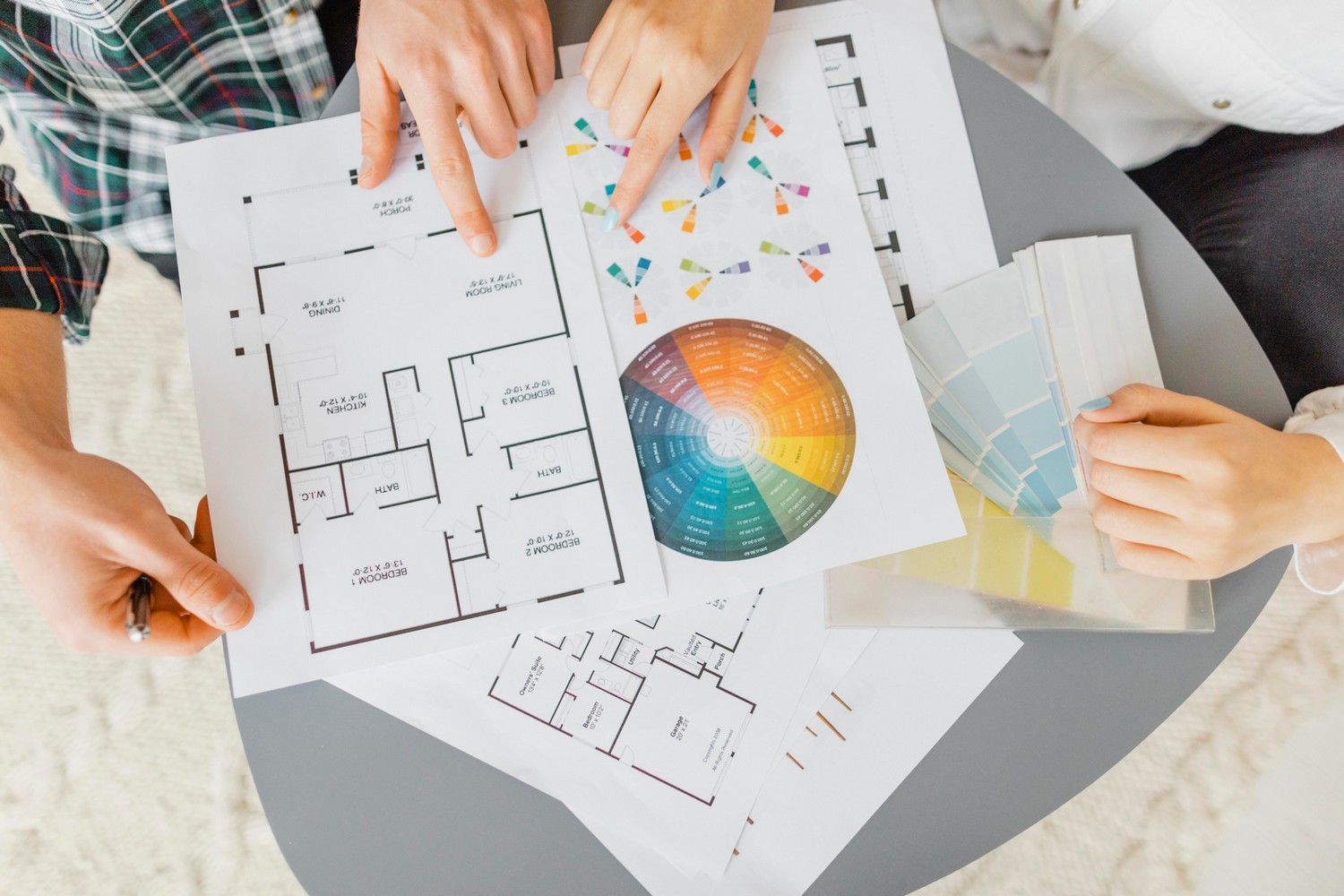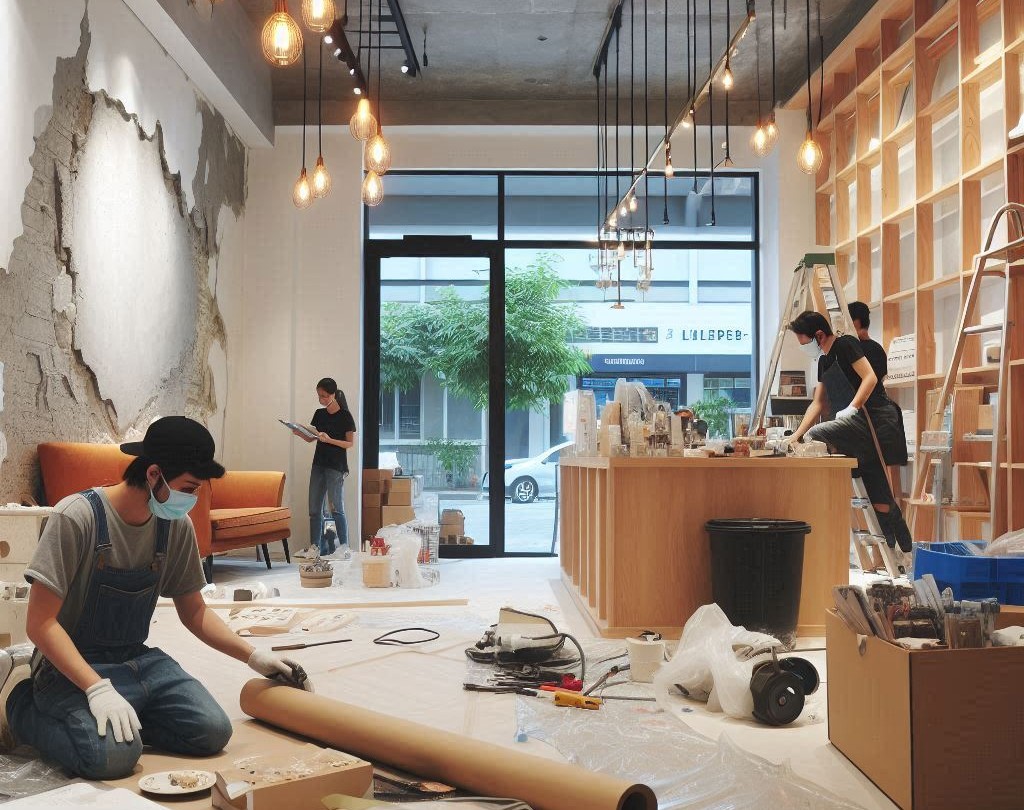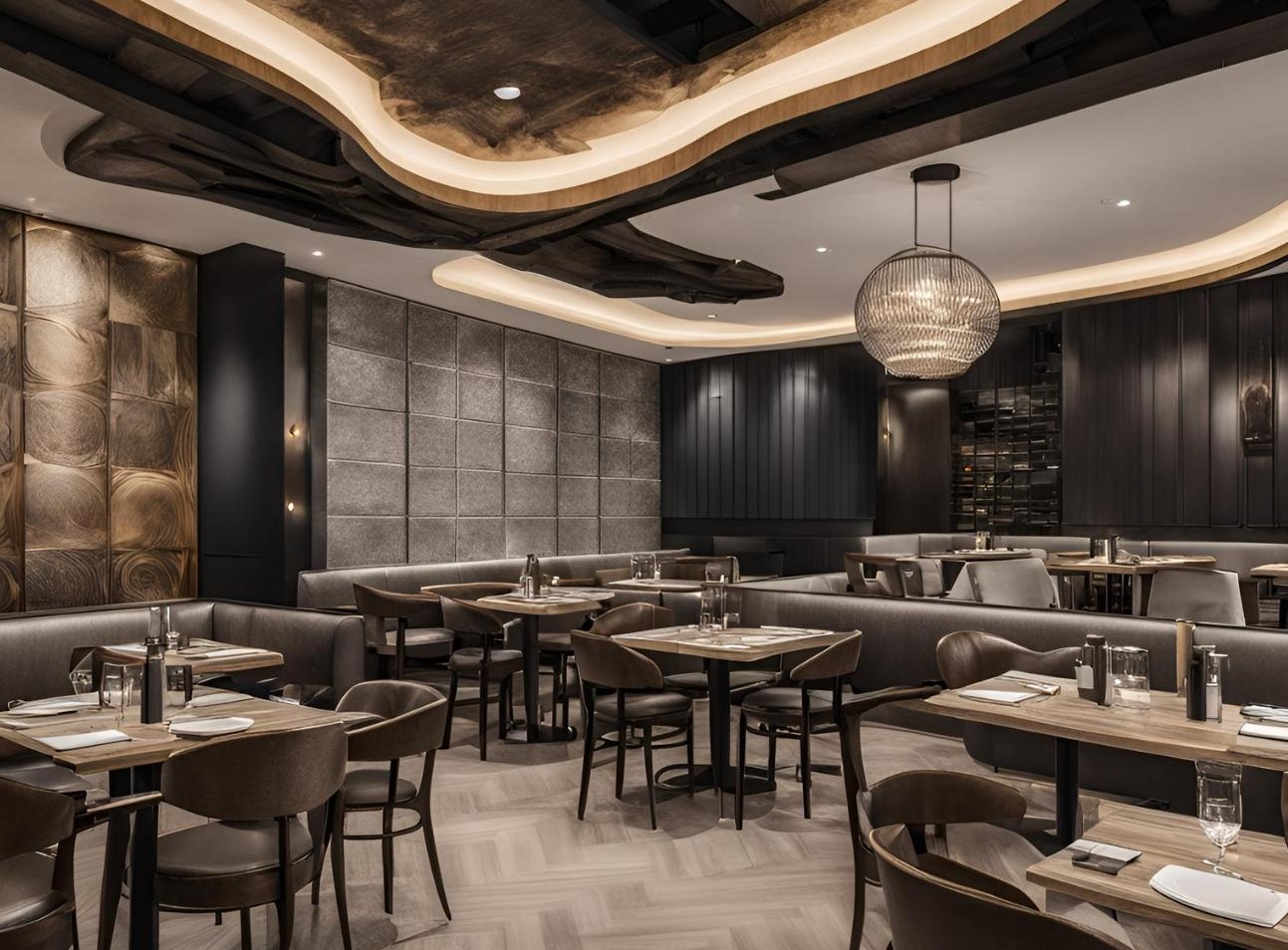Weiss Architecture Studio
Quis autem vel eum iure reprehenderit qui in ea voluptate velit esse quam nihil molestiae lorem.




A well renovated interior is essential for creating an inviting atmosphere and optimizing the functionality of retail space. A good interior design space can enhance the customer experience, reflect the brand’s identity, and boost sales.
However, renovation can be troublesome and worries for business owners. Are you anxious about exceeding your budget on costly renovations that don’t meet your expectations? Fearful of being deceived by untrustworthy contractors? Unsure about which interior design best aligns with your brand?
Worry not; This guide will walk you through the process step by step to give you a clear picture on how to get started on interior design & renovation for your retails space effectively.

Before beginning any design or renovation project, it’s crucial to clearly define your objectives. From a design perspective, what are the desired interior ambiance, brand colours, and theme. While from the functional aspects, who is your target customer demographics, what is the best customer flow from entry to exit, and seating capacity of your space. This clear outline will establish a solid foundation for effectively shaping your retail space.
Establishing a realistic budget is critical to avoid overspending and ensure the project stays on track. Consider all potential costs, including:

For a successful renovation, you need to hire professionals and trustworthy interior design company, who can ease your hassle and give you peace of mind, preferably offering one-stop solution services. Experienced professionals can understand your requirements fully and help you figure out details you might not be aware of. When choosing the right contractor, review their previous projects to ensure they are a good fit for you.
Upon choosing a contractor, start by discussing your requirement that you had plan earlier. A clear communication is crucial to ensure your expectations are met and misunderstandings are prevented. A professional contractor will listen to your needs and preferences, propose workable designs and plans, and incorporate your feedback to ensure a successful outcome.

Work with your interior designer to create a design concept that aligns with your brand, objectives, and budget. Select a theme and style that reflects your brand and appeals to your target audience; for example, a modern and industrial style might suit a younger demographic (ages 20-40). Choose colors that impact mood and perception while reinforcing your brand identity.
Plan your space layout to optimize the customer experience flow. Consider the journey customers will take from entering your shop, where they engage with your products or services, seating arrangements, and the overall flow until they exit. Ensure the placement of your cashier counter enhances convenience. Utilize every space efficiently for maximum functionality, while also providing ample room for movement and customer interaction.
Choosing the right materials and finishes is not an easy task but it all gets simplify into these two key points
Functionality: The functionality of materials depends on the intended use. Consider factors such as durability and maintenance. E.g. kitchen flooring should be durable and able to withstand wet and dirty conditions. Similarly, seating should be comfortable and sturdy enough for frequent use.
Design Outlook: Choosing materials that align with your brand’s visual identity. Select from a variety of paint colors, wallpapers, wood paneling, and other finishes to create the ideal aesthetic for your space, reflect your branding themes and contribute to the overall ambiance you want to achieve which resonates with your target audience.

Depending on the scope of your renovation, you may need to obtain permits and approvals from local authorities. Your contractor should guide you through this process to ensure all necessary paperwork is completed and submitted to avoid delays or any legal issues.
Discuss a detailed timeline and deadlines for your renovation project, including each phase. A professional contractor will coordinate with your different suppliers to ensure timely delivery of materials and completion of work, allowing for some flexibility to accommodate unexpected delays.

Once all plans are in place, it’s time to execute the renovation. Regularly communicate with your contractors and monitor progress to ensure the project stays on track. Address any issues promptly to avoid disruptions.
Proceed with selecting furnishings, equipping the space with necessary items, and enhancing it with decorations. Incorporate signage and branding elements to consistently reinforce your brand identity. Ensure all technology and equipment are properly installed and functional to support your business operations.

Once the renovation is complete, review the space to ensure it meets your objectives and expectations. Gather feedback from customers or employees and make any necessary adjustments to optimize the design and functionality.
Interior design and renovation for retails space require careful planning, collaboration with professionals, and attention to detail. By following this step-by-step guide, you can create a space that not only looks great but also enhances the overall experience for customers.
Embrace the opportunity to transform your retail space and watch your business thrive in its new, improved environment.
We Zcubedesigns are professionals & experience in creating interior designs and renovations for commercial spaces, including but not limited to shops, offices, and showrooms. We ensure a smooth and successful renovation and design process for your retail space. Contact us and check out some of our project portfolios here.